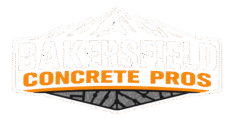Get a Free Estimate
Concrete Slab & Foundation Services
Monolithic Slab Installation
A single-pour slab forms the base for new homes, garages, or workshops. The process includes site grading, moisture control, and compacted sub-base before forms are set to precise size. Reinforcement with rebar and careful, even pours help produce a solid, seamless foundation that keeps out ground moisture and stands up against future settling or soil movement in the region.
Stem Wall Foundations
Stem wall construction uses a concrete footer with walls that rise to support the perimeter. This method is used for homes on uneven landscapes or where basements and crawl spaces are needed. The raised design directs water away and allows space for utilities or insulation, providing a versatile base suited to larger residential or commercial properties built on Bakersfield’s variable soils.
Basement & Crawl Space Foundations
Foundations built for basements and crawl spaces use extra depth and strong wall designs to guard against shifting soil and varying water tables. Builders include waterproofing, drainage pipes, and reinforced footings to help keep the interior space dry. This option allows for storage, future living spaces, or access to plumbing and electrical; quite important in multi-story homes or additions.
Post-Tension Slab Systems
For added strength, post-tension systems include steel cables that run throughout the slab, pulled tight after concrete curing. These cables help keep slabs crack-free, even during drought and seasonal soil movement. Post-tensioning is common for large pads, homes on expansive clay, or any build needing extra reliability against settlement or shifting.
Room Addition, Patio & Porch Slabs
New slabs for room additions, porches, or patios require precise alignment with existing foundations. Contractors check levels, handle transitions at doorways, and match surface textures. Reinforced edges and careful joint placement help keep add-ons solid and avoid settling, while finishes are chosen for both appearance and weather resistance.
Slab Repair & Leveling
Slabs with dips, cracks, or sections that have settled can often be renewed through slabjacking, patching, or grinding. Crews drill or inject stabilizing materials under the slab, then fix cracks using special compounds and blend the repairs into the surrounding surface. These techniques restore utility and reduce hazards without the need for a complete replacement.
Footings & Load-Bearing Piers
Concrete footings and piers are poured beneath posts or foundation walls to distribute weight evenly into the ground. These elements adapt to different soil types, keeping decks, stairways, or additions from shifting. Deep-set piers are especially important in soft or uneven ground where frost and water can move the soil.
Embedded Utilities & Anchors
Planning for plumbing, electrical, and structural anchors begins before the pour. Crews embed sleeves, anchor bolts, and conduit paths directly into the slab or foundation, saving on later cutting. This step streamlines future installations and minimizes disruption once the main concrete work is cured and in place.
Every slab and foundation project brings unique requirements, from soil conditions to layout details and future utility needs. The right approach gives each structure the stability and lifespan it deserves.
If you want to explore options or get expert input for your next build or repair, reach out to Bakersfield Concrete Pros to arrange an estimate with a concrete expert. They’d also be happy to answer any questions you may have.
