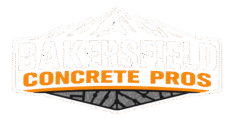Get a Free Estimate
Concrete Floor Services for Garages and Basements
Subgrade Compaction and Preparation
Every durable floor starts beneath the concrete. Compaction work is done using proper equipment to lock in a stable base, limiting future settling and discouraging moisture intrusion. Proper soil checks, layered gravel, and attention to depth all play a role here. When done right, this foundation holds up under heavy loads, helps control cracks, and supports the finished slab for many years.
Formwork and Custom Layouts
Concrete forms are more than simple edges, they’re custom-fit guides that outline every section, notch, and corner a floor might need. Project layouts can include cutouts for future drains, utility lines, or anchor points for work benches. Crews take extra time to make sure forms are true and level, so each pour lands perfectly in place without unwanted bulges or hollows.
Mixing and Pouring for Load Needs
Concrete is blended to match the needs of each space, factoring in how much weight the floor will bear. Whether the job calls for extra psi strength for vehicles or steady support for warehouse racking, careful mixing and even pouring help avoid weak spots. Vibration tools and screeds are used to settle the surface and force out unwanted air.
Surface Finishing and Texture Options
The finishing stage shapes not only the look but also the safety and maintenance of your floor. Options might include a machine-troweled finish for easy cleaning or a brushed surface for slip prevention. Details like rounded edges and tight joints mean the floor will stand up to traffic, washing, and gear movement, all while looking sharp.
Water Barrier and Sealing Steps
Below-ground and slab-on-grade floors benefit from protective layers. Contractors roll out vapor barriers beneath each slab and may use sealing compounds on the finished surface. This effort guards against rising moisture and helps regulate indoor humidity. These steps are especially vital for basements and for garages exposed to winter storms or seasonal runoff.
Joint Cutting and Control Solutions
After a slab is poured, control joints get cut at precise intervals to channel and minimize cracking. These cuts aren’t random; they’re mapped out based on expected movement and use. Wide spans, door openings, or high-traffic lanes each get special attention. Proper joint placement lets the floor expand and contract while keeping unsightly cracks at bay.
Crack Repair and Surface Renewal
Floors showing signs of wear such as minor cracks, surface scaling, or old patchwork, can often be rejuvenated without full removal. Contractors apply specialized fillers, bonding agents, and surface coating methods that restore strength and function. Once repairs cure, the surface blends back in visually and handles weight and movement just as it should.
Embedded Drainage and Utility Planning
Many garages and basements benefit from integrated features right in the slab. Specialized setup allows for embedded drainage channels, sump pits, or conduit sleeves before the concrete is poured. This careful planning streamlines later installation of utility lines, sump pumps, or shop drains. It also cuts down on disruptive retrofitting, leaving the finished floor functional from the start and easy to maintain over time.
Reliable results start with attention to every detail, from mapping out layouts to the last stage of finishing. Crews use proven techniques and the right materials so your garage or basement floor meets its purpose year after year.
If you have project questions or want to discuss options for your space, give us a call, or fill out the free estimate form above. There are many services available and they can be customized for your needs and preferences.
